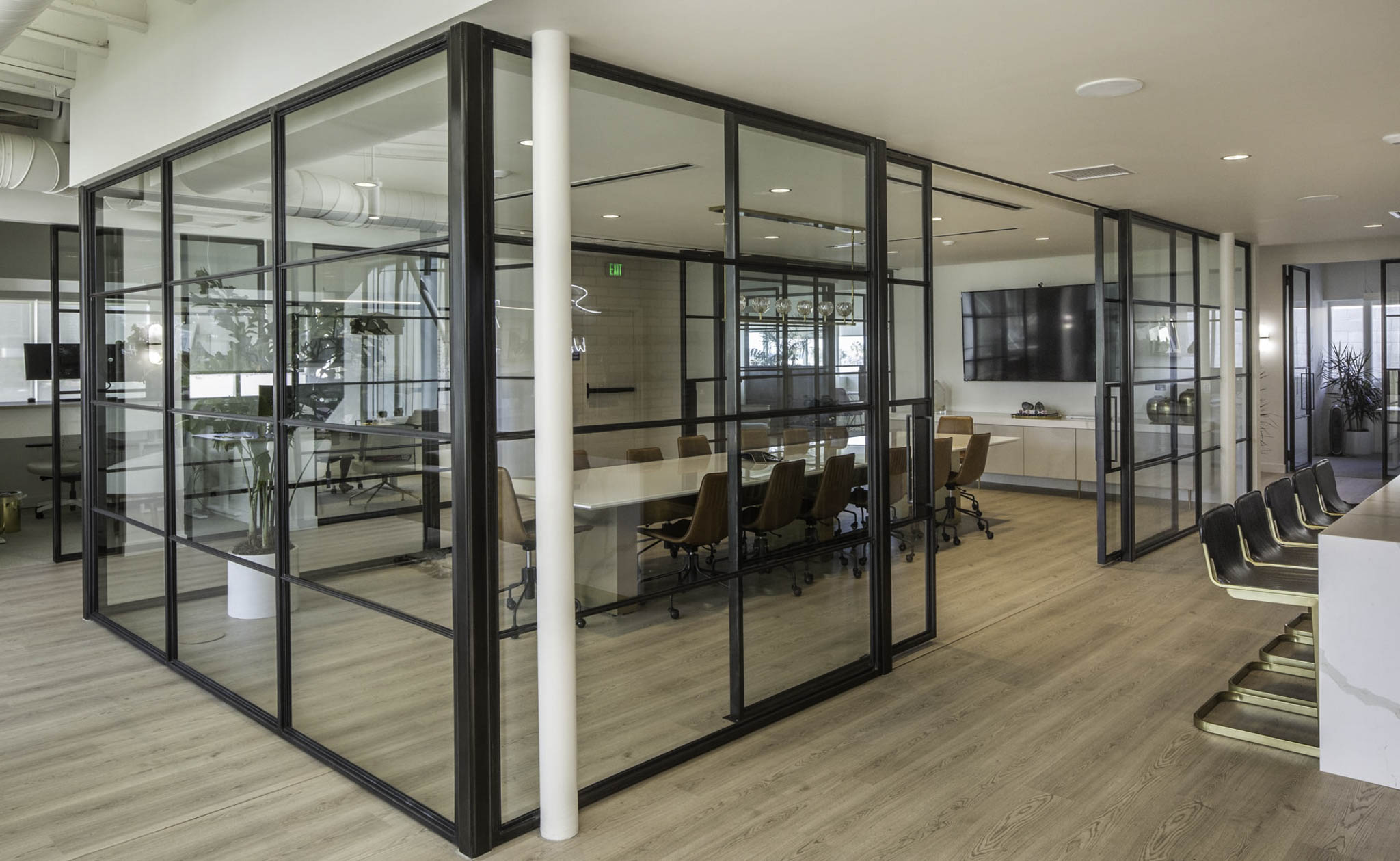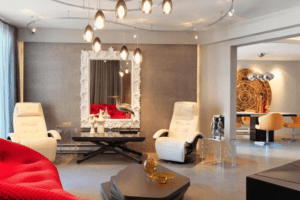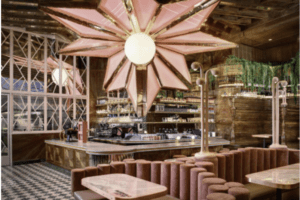San Diego is best known for its beaches, parks and warm climate. Its museums, cultural hubs, and artists’ studios make it a wonderful place to live and visit. Several impressive commercial structures also serve the area. We decided to showcase 12 leading commercial architects providing some of this beautiful city’s most recognizable office spaces and headquarters. These firms were chosen for their unique services and diverse backgrounds.
Delawie Architects
1515 Morena Boulevard, San Diego, CA 92110
Delawie Architects offers its clients a complete range of architecture services and is also well-known for its interior design, master planning, and sustainable design. The firm has been in business since 1961 and extends its services throughout San Diego. Throughout its years in the industry, the firm has had the opportunity to work in some of the city’s most sought-after communities. The firm’s portfolio includes an excellent range of technological, hospitality, educational, government, and specialty spaces.
Completed back in 2007, this project spans over 473,960 square feet and entailed having to work on its interior design, lobby, cafeteria, and executive offices. Its team also had to design its boardroom and various conference rooms. The building itself offers residents views of the surrounding city and ocean. Our editorial team loved its rich wood and natural stone accents
Carrier Johnson + CULTURE
185 W. F. Street, Suite #500, San Diego, CA 92101
Carrier Johnson + CULTURE works in and around some of San Diego’s most impressive commercial districts. It offers prospective clients stellar architecture and interior design work and can take on any project regardless of size or scale. The firm makes use of a highly collaborative approach that brings together both the technical and conceptual aspects of any process. Its portfolio features an excellent portfolio composed of landscapes, healthcare, residential, and mixed-use projects. It has also contributed to several workplaces in the education, science, government, and library sectors.
A project featured is the firm’s work for the Sony Headquarters. Located in San Diego, this project challenged the firm not only with its architecture but also with its interior design. It is LEED-Gold certified and spans over 455,900 square feet.
Studio E Architects
2258 First Avenue, San Diego, CA 92101
Studio E Architects is composed of a talented team of over 24 experienced and talented professionals. The firm operates out of its office in San Diego; it has had the opportunity to work across the Southwestern United States. The firm’s portfolio includes a wide range of project types—everything from private residences to affordable housing, and mixed-use, civic, and urban planning projects. It is also the proud recipient of countless accolades, including three National American Institute of Architects Honor Awards. Its work has also been featured in publications like San Diego Home/Garden, Residential Architect, and Building Design + Construction.
A project showcases the firm’s work for Schiefer + Sons. Located in San Diego, this project is located just beyond Petco Park’s outfield fence. It is a historic structure that sits among new offices and high-rise residential structures. As part of the development of the Park at the Park, the firm’s team was tasked with reworking this three-story brick and heavy timber building into retail space, restaurant space, and office suites. They also worked on the project’s extensive preservation of the brick and wood interior surfaces.
BNIM
845 15th Street, Suite #103, San Diego, CA 92101
BNIM extends its services throughout San Diego and provides its clients a complete range of commercial architecture services. These encompass not only architecture but also interior design, sustainable and landscape architecture, and planning. The firm is highly respected for its innovative methods and processes. In 2011, it was lauded with the National Architecture Firm Award. Showcased below is one of the firm’s best office projects.
Located in San Diego, a project spans over 53,325 square feet. It is LEED-Platinum certified and serves as both a workplace and residential development. It is a six-story structure with both retail and restaurant suites on the ground floor.
The Miller Hull Partnership
Point Loma Marina, 4980 North Harbor Drive, Suite #100, San Diego, CA 92106
In business since 1977, The Miller Hull Partnership is the product of the vision of its founding partners, David Miller and Robert Hull. They first met as undergraduate architecture students at Washington State University. The two were heavily influenced by their experience in the Peace Corps in Brazil and Afghanistan. Under their leadership, the company makes use of passive solar, super insulation, and earth-sheltered design and construction. In 2021, it launched EMission Zero, an initiative targeting the elimination of greenhouse gas emissions in buildings.
One project, is the first of its kind and depicts the company’s work for the East County Office and Archives. It achieved Pursuing Net Zero Energy and LEED Gold Certification and spans around 25,000 square feet. The structure’s main entrance is noted for its great natural lighting and expressive roof structure that soars to capture daylight and supports a PV array overhead.
Safdie Rabines Architects
925 Fort Stockton Drive, San Diego, CA 92103
Safdie Rabines Architects is a full-service firm that specializes in architecture and interior design. The firm has been in business since 1993 and is overseen by husband-and-wife duo Ricardo Rabines and Taal Safdie. Together they lead a team of over 50 designers, architects, interior designers, and support staff. They make use of a highly collaborative approach, which has consistently resulted in timeless work. The firm is especially known for its single-family residences, but it is also known for affordable housing, student housing, mixed-use communities, and large-scale master plans.
Located in San Diego’s Hillcrest neighborhood, a three-story urban mixed-use development showcases an infusion of private residential and office space. Some of its best features include its modern architecture and open floor plan.
Joseph Wong Design Associates
2359 Fourth Avenue, Suite #300, San Diego, CA 92101
Established in 1977, Joseph Wong Design Associates extends its services throughout San Diego and is a leader in architecture and interior design markets. The firm has had the opportunity to work in some of the most sought-after commercial districts across California and most major cities in Asia. The firm is the recipient of countless local and national awards of excellence. These include numerous AIA distinctions and National Design-Build Institute Design Awards. Showcased below is an excellent example of the firm’s talent and expertise.
Located in Downtown San Diego, a project spans over 162,000 square feet. It was completed back in 2019 and is a four-story atrium-style building. It is composed of steel frames and floor-to-ceiling glass.
H2 Hawkins + Hawkins Architects, Inc.
726 9th Avenue, Suite #1, San Diego, CA 92101
H2 Architects is an award-winning firm that operates out of two offices in San Diego and Gig Harbor, Washington. It focuses on infusing various sustainability and green methods into its projects, assuring its homeowners of the high efficiency of its work. The firm has been in business since 1998 and is the brainchild of brothers David and Steven Hawkins. Under their supervision, the firm has also become known for its outstanding commercial, cultural, residential, and mixed-use architectural designs. The firm takes a highly client-focused approach and thus assists homeowners throughout the entire process. That process includes site planning, programming, feasibility studies, master planning, and space planning. The firm’s work adheres to LEED standards.
A featured project is the firm’s work on the North Island Credit Union Headquarters. It is a six-story building that spans around 128,000 square feet and has a LEED Silver certification. The structure showcases a combination of stone and light glass. The firm’s team also opted to make use of green technology. Other great elements include its efficient mechanical systems and the use of renewable materials like bamboo flooring and waterless urinals.
Ferguson Pape Baldwin Architects
4499 Ruffin Road, Suite #300 San Diego, CA 92123
Ferguson Pape Baldwin Architects is composed of a talented and experienced team of design professionals. It extends its services throughout San Diego and has worked on some of its most noteworthy commercial structures. Since its inception, the firm has been the proud recipient of countless impressive accolades, including several Build San Diego Awards from the Associated General Contractors San Diego as well as several mentions in the Engineering News-Record. Depicted below is one of the firm’s best projects.
Located in San Diego, a project spans over 186,000 square feet. Designed and completed for the RMR Group—an alternative asset management company with more than 30 years of institutional experience—this project challenged the firm with having to work on its overall redevelopment. It now features flexible lab and office spaces, collaborative workstations, lounges, and custom break rooms.
obrARCHITECTURE
2419 El Cajon Boulevard, San Diego, CA 92104
obrARCHITECTURE specializes in working on civic, commercial, educational, and residential spaces. It has had the opportunity to work in some of San Diego’s most sought-after neighborhoods. It can take on projects regardless of size or scale. At the firm’s helm are its principals, Garrick Oliver, Christopher Bittner, and Anney Rosenthal-Hall. Oliver graduated from San Diego State University in 1999: he has been a licensed architect since 2007. He is also a LEED-certified professional and a lecturer of interior architecture at San Diego State University. On the other hand, Bittner has practiced since 2002 and holds a degree from San Diego’s New School of Architecture. Lastly, Rosenthal-Hall graduated from Cal Poly, San Luis Obispo in 1999 after spending a year abroad in Florence, Italy. She is also a LEED-accredited professional. Under their collective vision and leadership, obrARCHITECTURE has put together a stellar portfolio and clientele list for itself.
Bespoke Partners, which hired both obrARCHITECTURE and Studio H Design Group to revamp its old office building. Some of its best elements include its blackened steel entry canopy that gives way to a glass entry volume, its glass façades, and its modern touches. The firm’s team also employed great open spaces and industrial finishes.
Ergo Architecture
2039 National Avenue, San Diego, CA 92113
Backed by over three decades of industry experience, Ergo Architecture specializes in commercial, residential, multifamily, and restaurant projects. The firm’s portfolio also showcases several impressive bars, clubs, assisted living, and urban infill projects. Since the firm’s inception, it has worked on over 187 projects and has won countless impressive accolades, including the Young Architect of the Year Award from the AIA San Diego and a Public Service Award from the same organization.
Designed for the Formula Office, this project features excellent wood finishes and industrial touches. Some of its best elements include the custom lighting, the floor-to-ceiling glass windows, and a rich color palette.
Architects HGW
1955 Bacon Street, San Diego, CA 92107
Architects HGW offers a complete and comprehensive range of architecture, site, and interior design services. The firm specializes in civic, commercial residential, and medical office projects. It is also highly respected for its recreation, master planning, and sustainability efforts. In terms of design, it can take on any project regardless of scale or complexity.
Located in San Diego, a project is LEED Gold Certified. It is a class A office development and sits at an intersection of two busy freeways. Its structures were designed to frame the views of its beautiful environment. Some other excellent features include its projecting decks, layered building skins, patterned glazing types, and walkways.



